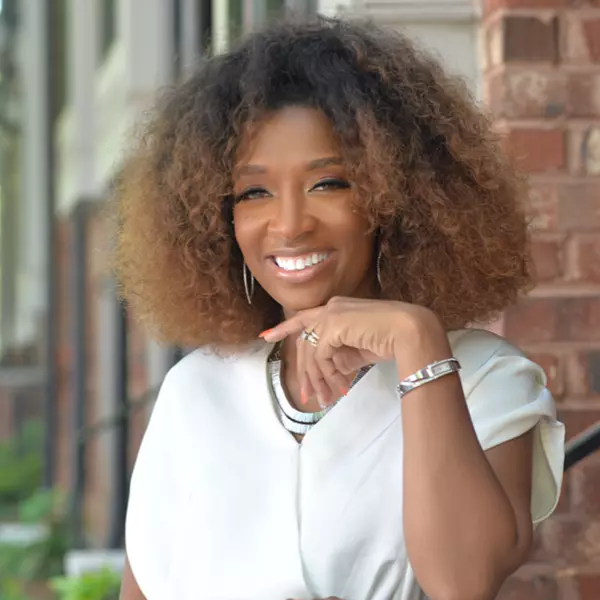For more information regarding the value of a property, please contact us for a free consultation.
240 Faust RD Davidson, NC 28036
Want to know what your home might be worth? Contact us for a FREE valuation!

Our team is ready to help you sell your home for the highest possible price ASAP
Key Details
Sold Price $465,000
Property Type Single Family Home
Sub Type Single Family Residence
Listing Status Sold
Purchase Type For Sale
Square Footage 1,348 sqft
Price per Sqft $344
Subdivision Deer Park
MLS Listing ID 4251499
Sold Date 07/01/25
Style Traditional
Bedrooms 3
Full Baths 2
Half Baths 1
HOA Fees $14/mo
HOA Y/N 1
Abv Grd Liv Area 1,348
Year Built 2002
Lot Size 3,049 Sqft
Acres 0.07
Property Sub-Type Single Family Residence
Property Description
Don't miss this unique opportunity to be right in the heart of Davidson on one of the most sought-after streets!! Situated in a quiet area on the most charming tree-lined street, this fully remodeled & move-in ready home features 3 bedrooms, 2.5 bathrooms & a private backyard with large deck, an outdoor storage room & a detached 2-car garage for convenient parking! Gourmet kitchen with oversized farmhouse sink & secondary sink, quartz countertops, beverage fridge, breakfast bar & dedicated pantry. New luxury vinyl plank flooring throughout & tile in bathrooms, freshly painted, updated light fixtures, remodeled bathrooms & more! Enjoy kayaking, canoeing & paddleboarding with lake access via nearby Parham Park! Zoned for desirable Davidson schools. This home is walking distance to downtown Davidson offering easy access to a variety of amenities including shops, restaurants, Davidson's many social events, Davidson college, parks, library & more!
Location
State NC
County Mecklenburg
Zoning VI
Interior
Interior Features Breakfast Bar, Pantry
Heating Forced Air, Natural Gas
Cooling Ceiling Fan(s), Central Air
Flooring Vinyl
Fireplace false
Appliance Bar Fridge, Dishwasher, Electric Oven, Electric Range
Laundry Laundry Closet, Main Level
Exterior
Exterior Feature Storage
Garage Spaces 2.0
Fence Full, Privacy
Community Features Sidewalks, Street Lights
Utilities Available Electricity Connected, Natural Gas
Roof Type Shingle
Street Surface Concrete,Paved
Porch Covered, Deck, Front Porch, Patio, Rear Porch
Garage true
Building
Lot Description Wooded
Foundation Slab
Sewer Public Sewer
Water City
Architectural Style Traditional
Level or Stories Two
Structure Type Hardboard Siding
New Construction false
Schools
Elementary Schools Davidson K-8
Middle Schools Bailey
High Schools William Amos Hough
Others
HOA Name Community Association Management
Senior Community false
Restrictions Architectural Review
Acceptable Financing Cash, Conventional, FHA, VA Loan
Listing Terms Cash, Conventional, FHA, VA Loan
Special Listing Condition None
Read Less
© 2025 Listings courtesy of Canopy MLS as distributed by MLS GRID. All Rights Reserved.
Bought with Callie Harris • Better Homes and Gardens Real Estate Paracle




