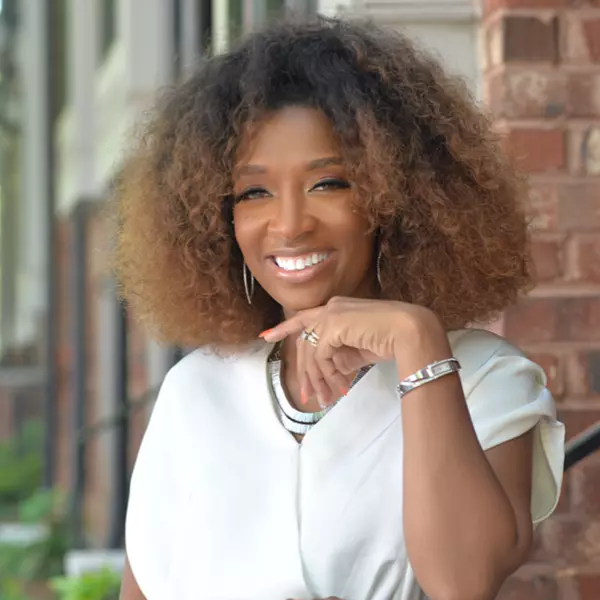For more information regarding the value of a property, please contact us for a free consultation.
10 Shackleford DR Asheville, NC 28806
Want to know what your home might be worth? Contact us for a FREE valuation!

Our team is ready to help you sell your home for the highest possible price ASAP
Key Details
Sold Price $775,000
Property Type Single Family Home
Sub Type Single Family Residence
Listing Status Sold
Purchase Type For Sale
Square Footage 2,883 sqft
Price per Sqft $268
Subdivision Forest Edge
MLS Listing ID 3907099
Sold Date 11/18/22
Style Farmhouse
Bedrooms 3
Full Baths 3
Half Baths 1
HOA Fees $4/ann
HOA Y/N 1
Abv Grd Liv Area 2,883
Year Built 1992
Lot Size 0.690 Acres
Acres 0.69
Property Sub-Type Single Family Residence
Property Description
Showings start 10/21! Live in this beautiful updated farmhouse in a upscale neighborhood of Forest Edge that connects to the Bent Creek trail system. Chef-inspired custom kitchen including new cabinets, quartzite counters, gas stove & stainless steel appliances. Modern, open floor plan with office area right off the kitchen. Beautiful flooring throughout, including gorgeous large plank hardwood on the main level. Master on main has built-in headboard, custom walk in closet & glass-enclosed shower! Second master suite upstairs has dual vanity, and walk in closet. Expansive deck with gas fire place & covered wrap-around porch are great for outdoor entertaining. Downstairs has a huge bonus room that is heated and cooled, 2 car garage, and work shop. Outside features a large level fenced in yard for pets, gardening, and large storage building with power. House has an on demand water heater and new roof. House has a 3 bedroom septic on file.
Location
State NC
County Buncombe
Zoning R-1
Rooms
Basement Basement, Interior Entry, Partially Finished
Main Level Bedrooms 1
Interior
Interior Features Breakfast Bar, Built-in Features, Drop Zone, Kitchen Island, Open Floorplan, Pantry, Split Bedroom, Walk-In Closet(s)
Heating Central, Forced Air, Heat Pump, Natural Gas
Cooling Ceiling Fan(s), Heat Pump
Flooring Carpet, Tile, Wood
Fireplaces Type Fire Pit, Living Room, Outside
Fireplace true
Appliance Disposal, Dryer, Electric Oven, Electric Range, Exhaust Fan, Exhaust Hood, Freezer, Gas Water Heater, Oven, Refrigerator, Tankless Water Heater
Laundry Electric Dryer Hookup, Upper Level
Exterior
Exterior Feature Fire Pit
Garage Spaces 2.0
Fence Fenced
Community Features Picnic Area, Playground, Recreation Area, Walking Trails
Roof Type Shingle
Street Surface Asphalt,Paved
Porch Balcony, Covered, Deck, Front Porch, Patio, Porch, Rear Porch, Wrap Around
Garage true
Building
Lot Description Cleared, Corner Lot, Green Area, Level, Open Lot, Paved, Rolling Slope, Wooded, Views
Sewer Septic Installed
Water City
Architectural Style Farmhouse
Level or Stories Two
Structure Type Wood
New Construction false
Schools
Elementary Schools Hominy Valley/Enka
Middle Schools Enka
High Schools Unspecified
Others
Restrictions Short Term Rental Allowed
Acceptable Financing Cash, Conventional, VA Loan
Listing Terms Cash, Conventional, VA Loan
Special Listing Condition None
Read Less
© 2025 Listings courtesy of Canopy MLS as distributed by MLS GRID. All Rights Reserved.
Bought with Tyler Coon • Keller Williams Professionals




