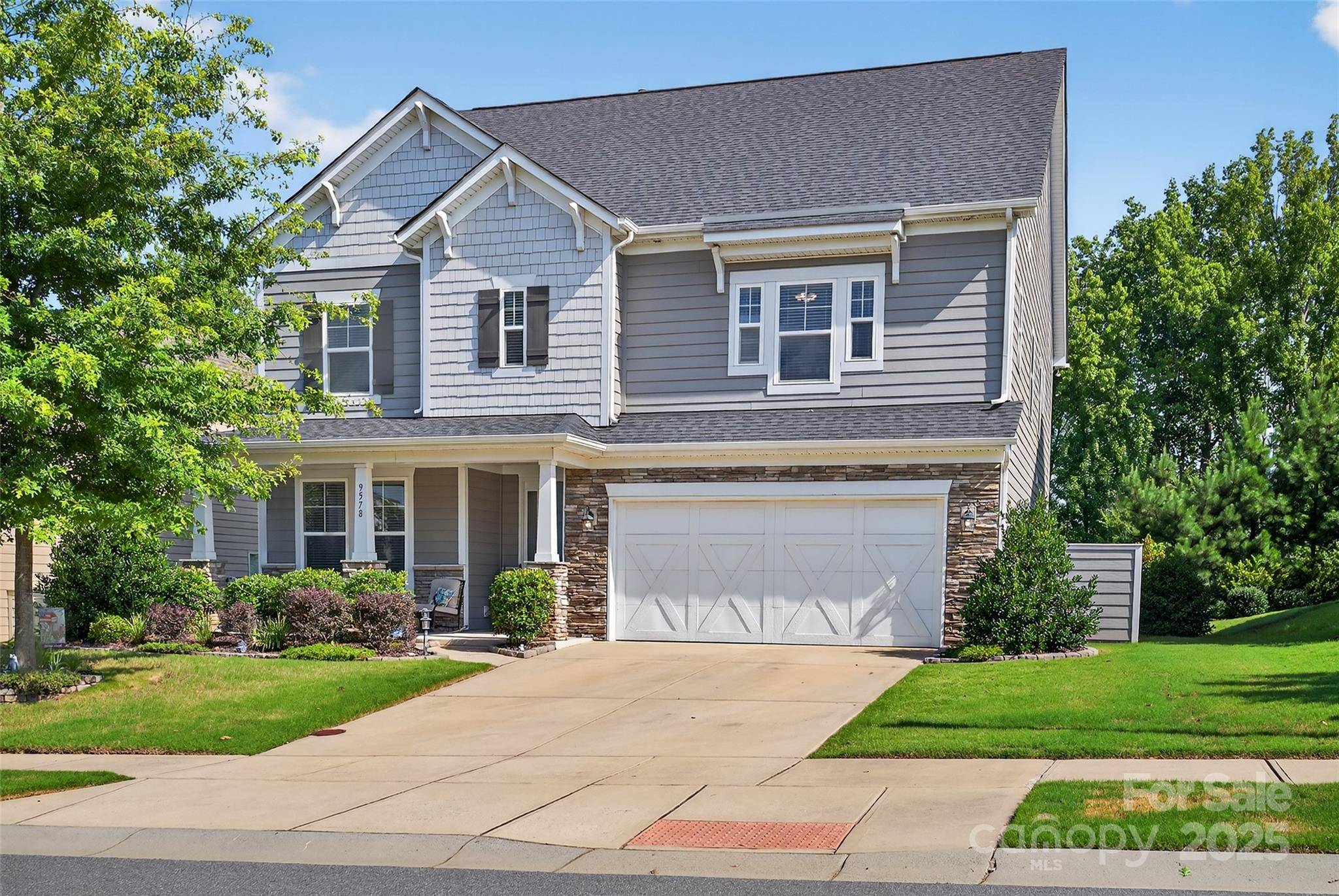9578 McGruden DR NW Concord, NC 28027
OPEN HOUSE
Sat Jul 12, 12:00pm - 2:00pm
UPDATED:
Key Details
Property Type Single Family Home
Sub Type Single Family Residence
Listing Status Coming Soon
Purchase Type For Sale
Square Footage 3,009 sqft
Price per Sqft $255
Subdivision Allen Mills
MLS Listing ID 4276813
Bedrooms 5
Full Baths 4
HOA Fees $184/qua
HOA Y/N 1
Abv Grd Liv Area 3,009
Year Built 2018
Lot Size 10,018 Sqft
Acres 0.23
Lot Dimensions 70x145x70x145
Property Sub-Type Single Family Residence
Property Description
Location
State NC
County Cabarrus
Zoning PRD
Rooms
Main Level Bedrooms 1
Main Level Kitchen
Main Level Dining Room
Main Level Breakfast
Main Level Family Room
Main Level Bedroom(s)
Upper Level Primary Bedroom
Main Level Bathroom-Full
Upper Level Loft
Upper Level Bathroom-Full
Upper Level Bathroom-Full
Upper Level Bedroom(s)
Upper Level Laundry
Upper Level Bedroom(s)
Upper Level Bathroom-Full
Upper Level Bedroom(s)
Interior
Interior Features Attic Stairs Pulldown
Heating Forced Air, Natural Gas
Cooling Central Air
Flooring Tile, Other - See Remarks
Fireplaces Type Gas Log
Fireplace true
Appliance Dishwasher, Disposal, Dryer, Electric Oven, Electric Water Heater, Filtration System, Gas Cooktop, Microwave, Oven, Plumbed For Ice Maker, Wall Oven, Washer, Washer/Dryer
Laundry Laundry Room, Upper Level
Exterior
Exterior Feature Fire Pit
Garage Spaces 2.0
Community Features Clubhouse, Game Court, Outdoor Pool, Playground, Recreation Area, Sidewalks, Street Lights
Roof Type Shingle
Street Surface Concrete,Paved
Porch Covered, Front Porch, Patio, Rear Porch, Screened
Garage true
Building
Lot Description Wooded
Dwelling Type Site Built
Foundation Slab
Builder Name Taylor Morrison
Sewer Public Sewer
Water City
Level or Stories Two
Structure Type Fiber Cement,Stone
New Construction false
Schools
Elementary Schools Cox Mill
Middle Schools Harris Road
High Schools Cox Mill
Others
HOA Name Kuester Management
Senior Community false
Acceptable Financing Cash, Conventional, FHA, VA Loan
Listing Terms Cash, Conventional, FHA, VA Loan
Special Listing Condition None




