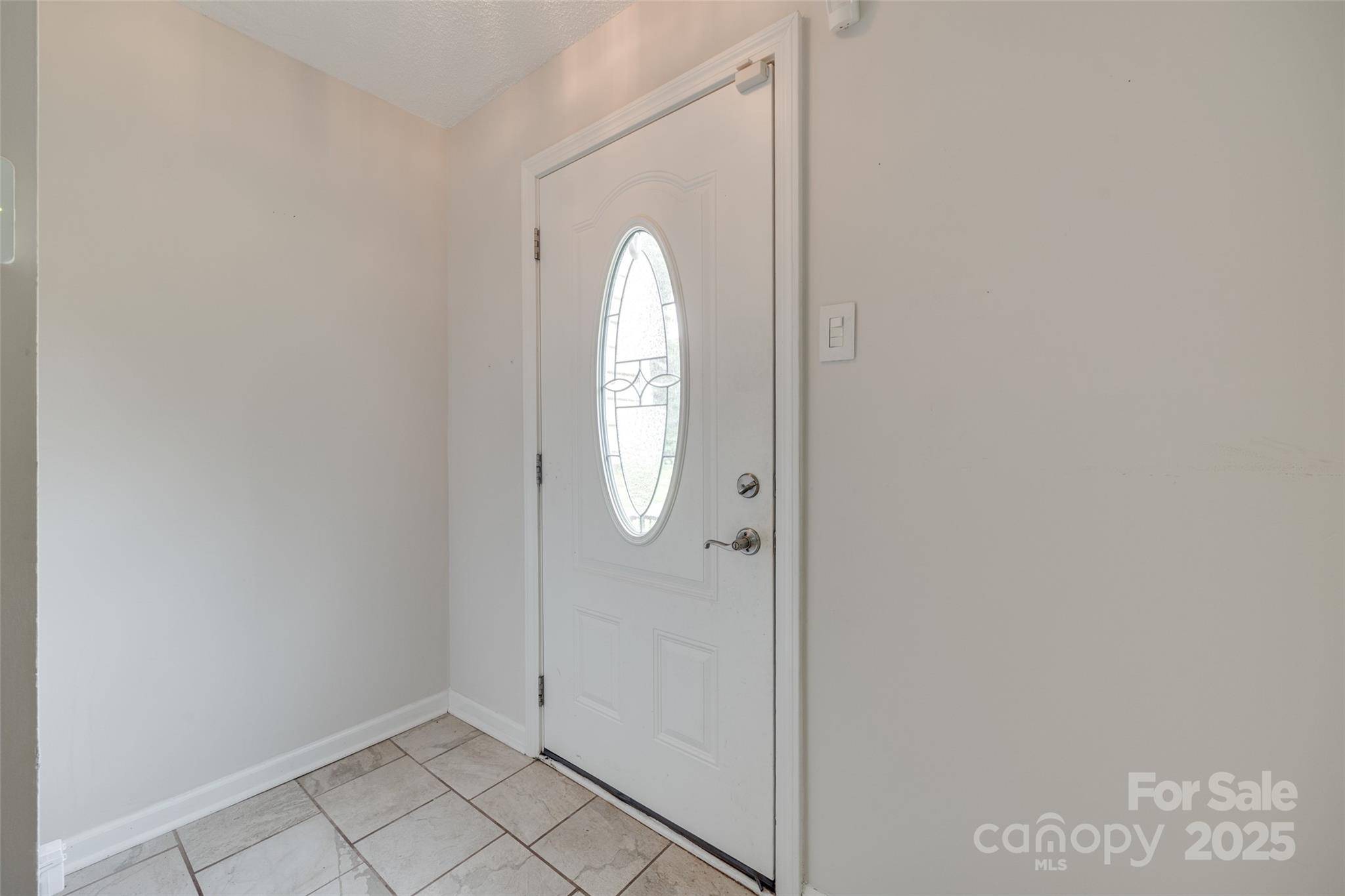810 Applegate CT Gastonia, NC 28054
UPDATED:
Key Details
Property Type Single Family Home
Sub Type Single Family Residence
Listing Status Active
Purchase Type For Sale
Square Footage 2,020 sqft
Price per Sqft $171
Subdivision Gardner Park
MLS Listing ID 4278091
Bedrooms 4
Full Baths 3
Abv Grd Liv Area 1,365
Year Built 1970
Lot Size 0.420 Acres
Acres 0.42
Lot Dimensions 26x23x175x37x82x89x126
Property Sub-Type Single Family Residence
Property Description
Location
State NC
County Gaston
Zoning R1T
Rooms
Basement Walk-Out Access
Main Level Dining Room
Lower Level Laundry
Main Level Living Room
Lower Level Bedroom(s)
Main Level Kitchen
Lower Level Family Room
Upper Level Primary Bedroom
Upper Level Bedroom(s)
Upper Level Bathroom-Full
Upper Level Bedroom(s)
Upper Level Bathroom-Full
Lower Level Bathroom-Full
Interior
Heating Forced Air, Natural Gas
Cooling Central Air
Flooring Carpet, Tile, Wood
Fireplaces Type Family Room
Fireplace true
Appliance Dishwasher, Electric Range
Laundry Electric Dryer Hookup, Laundry Room, Lower Level, Washer Hookup
Exterior
Street Surface Concrete,Paved
Garage false
Building
Lot Description Cul-De-Sac
Dwelling Type Site Built
Foundation Basement
Sewer Public Sewer
Water City
Level or Stories Split Level
Structure Type Brick Partial,Vinyl
New Construction false
Schools
Elementary Schools Gardner Park
Middle Schools Grier
High Schools Ashbrook
Others
Senior Community false
Acceptable Financing Cash, Conventional, FHA, VA Loan
Listing Terms Cash, Conventional, FHA, VA Loan
Special Listing Condition None
Virtual Tour https://my.matterport.com/show/?m=3ebaT28GwMp




