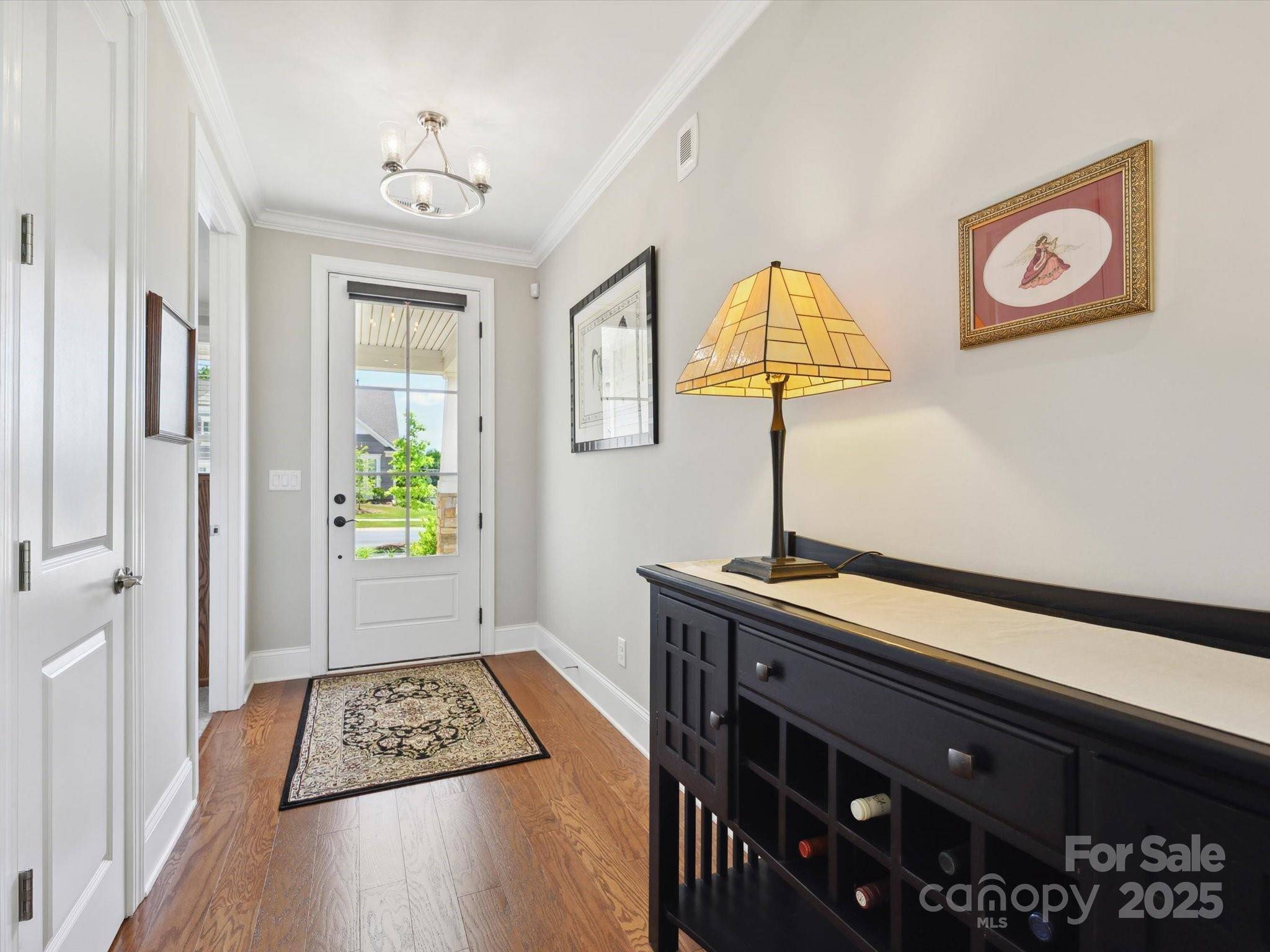10305 Superb LN Charlotte, NC 28215
UPDATED:
Key Details
Property Type Single Family Home
Sub Type Single Family Residence
Listing Status Active
Purchase Type For Sale
Square Footage 2,024 sqft
Price per Sqft $313
Subdivision Cresswind
MLS Listing ID 4277557
Bedrooms 3
Full Baths 2
HOA Fees $350/mo
HOA Y/N 1
Abv Grd Liv Area 2,024
Year Built 2022
Lot Size 8,276 Sqft
Acres 0.19
Lot Dimensions 55x17x111x65x126
Property Sub-Type Single Family Residence
Property Description
Location
State NC
County Mecklenburg
Zoning MX-1(INNOV)
Rooms
Main Level Bedrooms 3
Main Level Bedroom(s)
Main Level Primary Bedroom
Main Level Bathroom-Full
Main Level Dining Room
Main Level Sunroom
Interior
Interior Features Attic Stairs Pulldown, Kitchen Island, Open Floorplan, Pantry, Walk-In Closet(s)
Heating Forced Air, Natural Gas
Cooling Ceiling Fan(s), Central Air
Flooring Carpet, Laminate, Tile
Fireplaces Type Gas Log, Gas Vented, Great Room
Fireplace true
Appliance Dishwasher, Disposal, Dryer, Electric Oven, Exhaust Fan, Exhaust Hood, Gas Cooktop, Microwave, Plumbed For Ice Maker, Refrigerator, Self Cleaning Oven, Tankless Water Heater, Wall Oven, Washer/Dryer
Laundry Laundry Room, Main Level, Sink
Exterior
Exterior Feature In-Ground Irrigation, Lawn Maintenance
Garage Spaces 2.0
Community Features Fifty Five and Older, Cabana, Clubhouse, Concierge, Dog Park, Fitness Center, Game Court, Hot Tub, Indoor Pool, Outdoor Pool, Sidewalks, Street Lights, Tennis Court(s), Walking Trails
Utilities Available Cable Connected, Electricity Connected, Natural Gas, Phone Connected, Underground Power Lines, Underground Utilities, Wired Internet Available
Roof Type Shingle
Street Surface Concrete,Paved
Porch Patio
Garage true
Building
Lot Description Corner Lot, Level
Dwelling Type Site Built
Foundation Slab
Builder Name Kolter Homes
Sewer Public Sewer
Water City
Level or Stories One
Structure Type Fiber Cement,Hardboard Siding
New Construction false
Schools
Elementary Schools Clear Creek
Middle Schools Northeast
High Schools Rocky River
Others
HOA Name First Service Residential
Senior Community true
Restrictions Architectural Review
Acceptable Financing Cash, Conventional, VA Loan
Listing Terms Cash, Conventional, VA Loan
Special Listing Condition None
Virtual Tour https://wehaveashowing.com/10305-Superb-Ln




