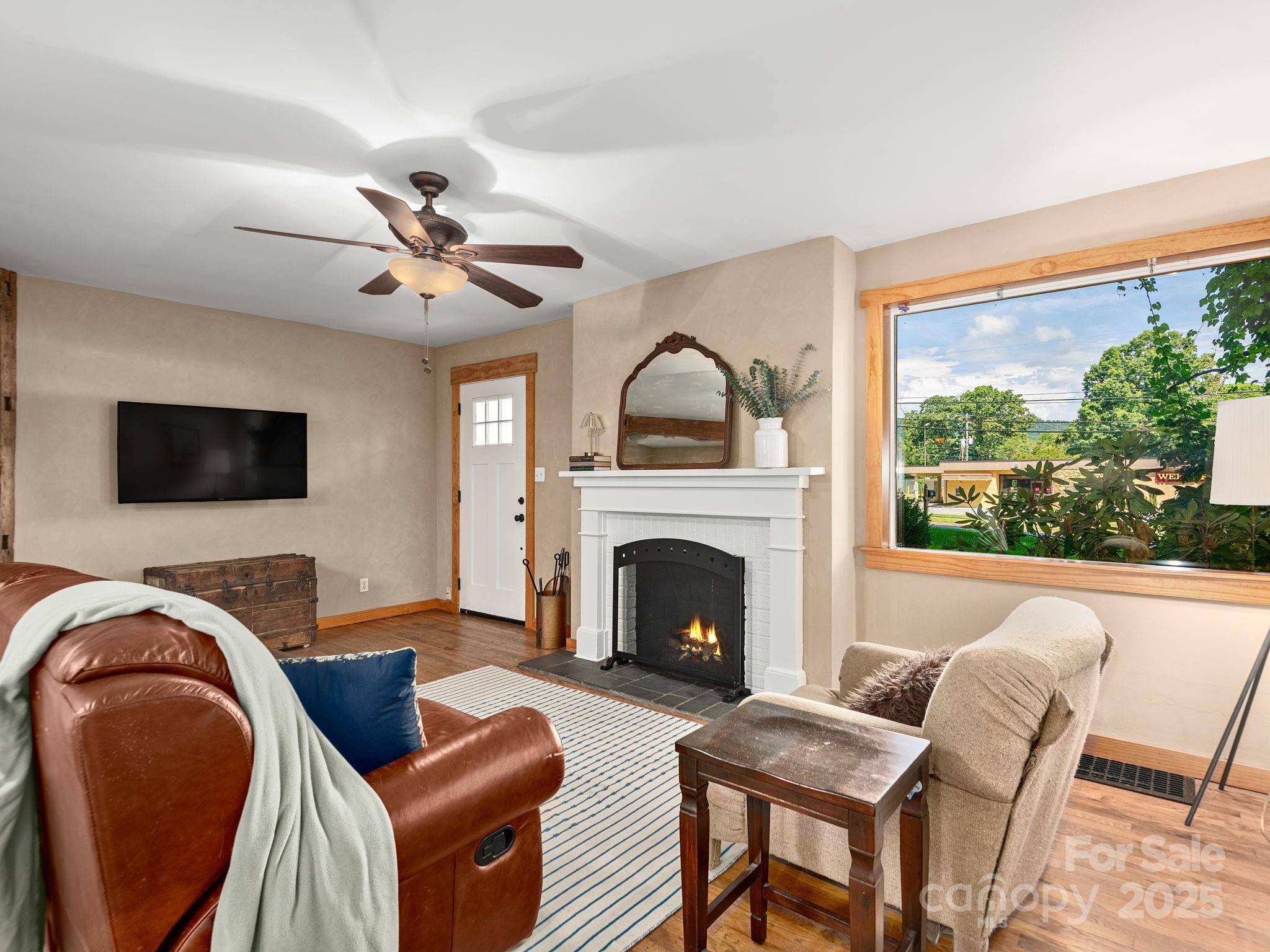915 Tunnel RD Asheville, NC 28805
UPDATED:
Key Details
Property Type Single Family Home
Sub Type Single Family Residence
Listing Status Active
Purchase Type For Sale
Square Footage 1,612 sqft
Price per Sqft $253
Subdivision Beverly Hills
MLS Listing ID 4277136
Style Bungalow
Bedrooms 2
Full Baths 1
Abv Grd Liv Area 884
Year Built 1948
Lot Size 8,712 Sqft
Acres 0.2
Property Sub-Type Single Family Residence
Property Description
Location
State NC
County Buncombe
Zoning Single-Family
Rooms
Basement Daylight, Exterior Entry, Interior Entry, Partially Finished, Storage Space, Walk-Out Access, Walk-Up Access
Main Level Bedrooms 2
Main Level Living Room
Main Level Bedroom(s)
Main Level Kitchen
Main Level Bedroom(s)
Basement Level Basement
Interior
Interior Features Kitchen Island, Open Floorplan, Storage, Other - See Remarks
Heating Central, Forced Air, Natural Gas
Cooling Central Air
Flooring Carpet, Tile, Wood
Fireplaces Type Living Room
Fireplace true
Appliance Disposal, Dryer, Electric Cooktop, Electric Oven, Electric Range, Refrigerator, Washer, Washer/Dryer
Laundry In Basement, Laundry Closet, Lower Level
Exterior
Exterior Feature Other - See Remarks
Garage Spaces 2.0
Utilities Available Cable Connected, Electricity Connected, Natural Gas
Roof Type Composition
Street Surface Gravel,Paved
Accessibility Two or More Access Exits
Porch Deck
Garage true
Building
Lot Description Green Area, Level, Private, Wooded, Other - See Remarks
Dwelling Type Site Built
Foundation Basement
Sewer Public Sewer
Water City
Architectural Style Bungalow
Level or Stories One
Structure Type Block,Hard Stucco,Vinyl
New Construction false
Schools
Elementary Schools Haw Creek
Middle Schools Ac Reynolds
High Schools Ac Reynolds
Others
Senior Community false
Restrictions Rental – See Restrictions Description
Acceptable Financing Cash, Conventional, FHA, VA Loan
Listing Terms Cash, Conventional, FHA, VA Loan
Special Listing Condition None
Virtual Tour https://listings.marilynnkayphotography.com/sites/915-tunnel-rd-asheville-nc-28805-17401433/branded




