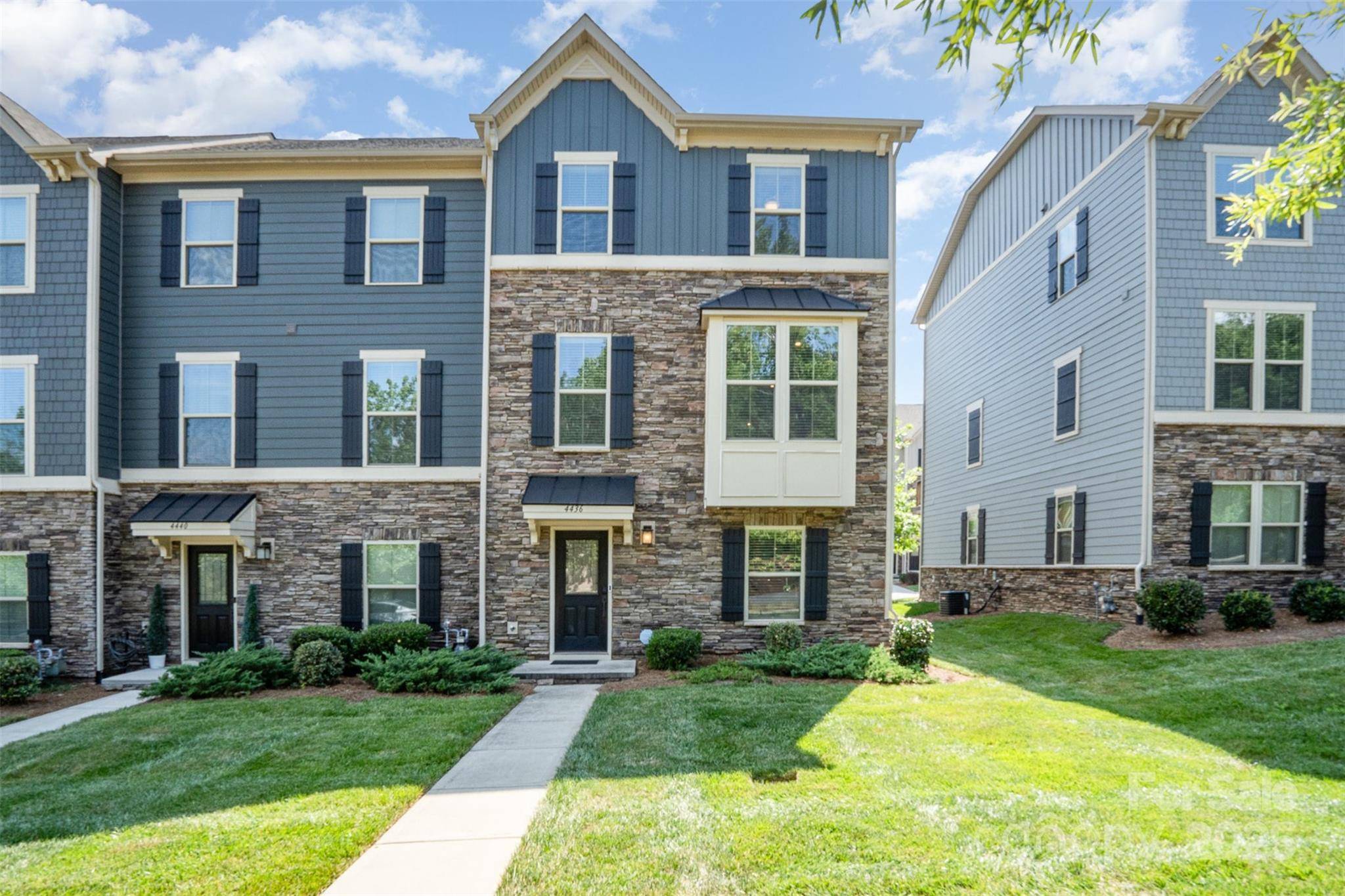4436 Carteret ST Charlotte, NC 28205
UPDATED:
Key Details
Property Type Townhouse
Sub Type Townhouse
Listing Status Active
Purchase Type For Sale
Square Footage 2,005 sqft
Price per Sqft $241
Subdivision Townes Of Oakhurst
MLS Listing ID 4275224
Bedrooms 3
Full Baths 2
Half Baths 2
Construction Status Completed
HOA Fees $234/mo
HOA Y/N 1
Abv Grd Liv Area 2,005
Year Built 2019
Property Sub-Type Townhouse
Property Description
Location
State NC
County Mecklenburg
Zoning NS
Rooms
Main Level Office
Main Level Bathroom-Half
Upper Level Kitchen
Upper Level Dining Room
Upper Level Living Room
Upper Level Bathroom-Half
Third Level Primary Bedroom
Third Level Bedroom(s)
Third Level Bathroom-Full
Third Level Bedroom(s)
Third Level Laundry
Third Level Bathroom-Full
Interior
Interior Features Attic Stairs Pulldown
Heating Forced Air, Natural Gas
Cooling Ceiling Fan(s), Central Air
Flooring Carpet, Linoleum, Hardwood, Tile
Fireplace false
Appliance Dishwasher, Disposal, Electric Oven, Electric Water Heater, Exhaust Fan, Gas Cooktop, Microwave, Refrigerator
Laundry Laundry Room, Third Level
Exterior
Garage Spaces 2.0
Community Features Pond, Sidewalks, Street Lights
Utilities Available Cable Available, Electricity Connected, Natural Gas, Underground Power Lines
Street Surface Concrete,Paved
Porch Deck
Garage true
Building
Dwelling Type Site Built
Foundation Slab
Sewer Public Sewer
Water City
Level or Stories Three
Structure Type Hardboard Siding,Stone Veneer
New Construction false
Construction Status Completed
Schools
Elementary Schools Oakhurst Steam Academy
Middle Schools Eastway
High Schools Garinger
Others
HOA Name Kuester Management Co.
Senior Community false
Restrictions Architectural Review
Acceptable Financing Cash, Conventional
Listing Terms Cash, Conventional
Special Listing Condition None
Virtual Tour https://listings.nextdoorphotos.com/4436carteretstreet




