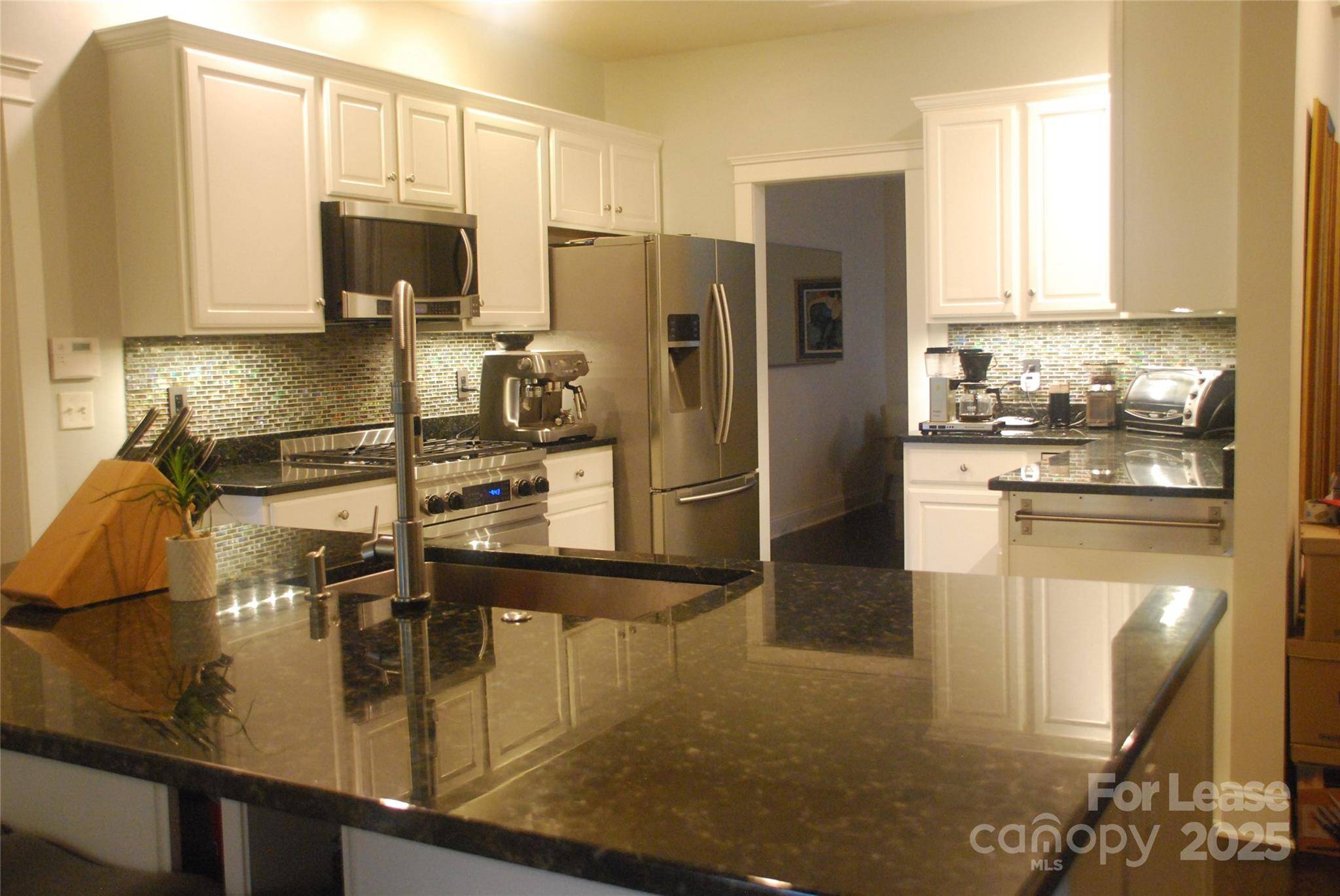14 Dianthus DR Asheville, NC 28803
UPDATED:
Key Details
Property Type Single Family Home
Sub Type Single Family Residence
Listing Status Active
Purchase Type For Rent
Square Footage 3,172 sqft
Subdivision Oakbrook
MLS Listing ID 4276222
Bedrooms 4
Full Baths 3
Half Baths 1
Abv Grd Liv Area 3,172
Year Built 2002
Lot Size 1.100 Acres
Acres 1.1
Property Sub-Type Single Family Residence
Property Description
The property is tucked away in a quiet part of the neighborhood with winter views of the mountains and a fenced-in backyard with a fire pit. The large unfinished basement is perfect for storage.
The home is unfurnished, and the tenant pays for all utilities and lawn care.
NO smoking and vaping are allowed.
Pets are allowed when approved by the owners.
The owner is a licensed real estate agent, and some of the photos have been edited.
Location
State NC
County Buncombe
Zoning RS8
Rooms
Basement Daylight, Storage Space, Walk-Out Access
Main Level Bedrooms 1
Main Level Living Room
Main Level Primary Bedroom
Upper Level Bonus Room
2nd Living Quarters Level Bed/Bonus
Interior
Interior Features Breakfast Bar, Open Floorplan
Heating Natural Gas
Cooling Central Air
Flooring Carpet, Tile, Wood
Fireplaces Type Electric, Family Room
Furnishings Unfurnished
Fireplace true
Appliance Dishwasher, Disposal, Gas Range, Microwave, Oven, Refrigerator with Ice Maker, Washer/Dryer
Laundry Main Level, Sink
Exterior
Exterior Feature Fire Pit
Garage Spaces 2.0
Fence Back Yard, Full
Community Features Clubhouse, Outdoor Pool, Playground, Street Lights, Walking Trails
Roof Type Fiberglass,Wood
Street Surface Paved
Porch Deck, Front Porch
Garage true
Building
Lot Description Views
Foundation Basement
Sewer Public Sewer
Water City
Level or Stories Two
Schools
Elementary Schools Estes/Koontz
Middle Schools Valley Springs
High Schools T.C. Roberson
Others
Pets Allowed Conditional
Senior Community false




